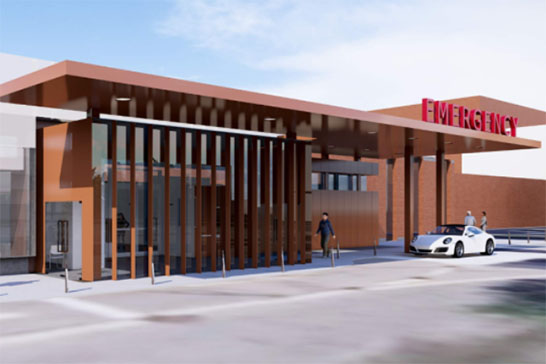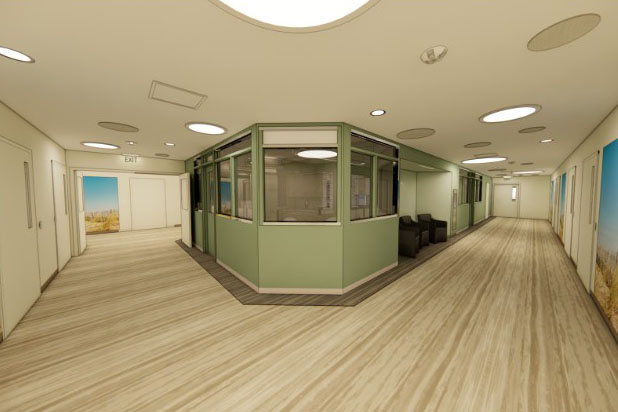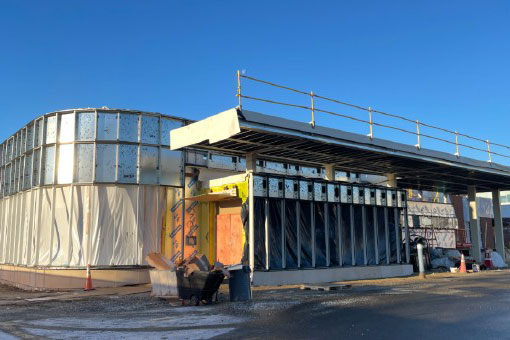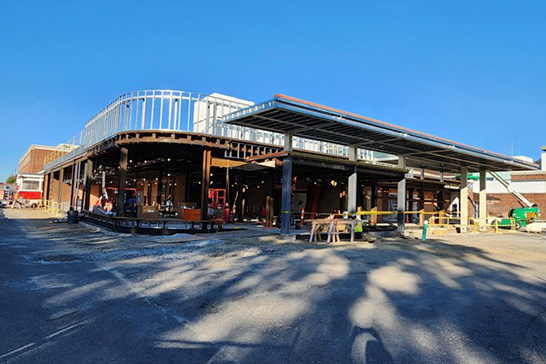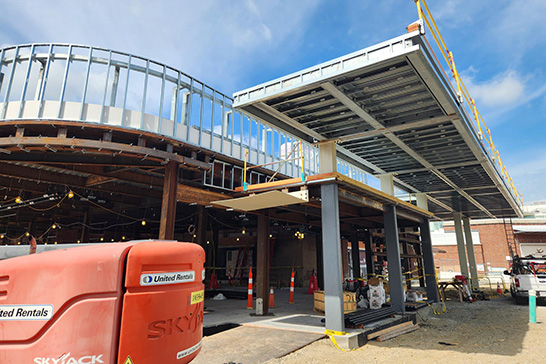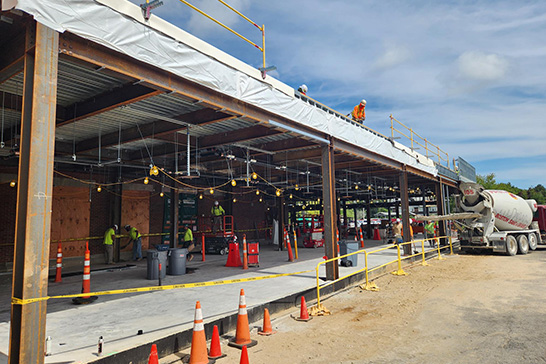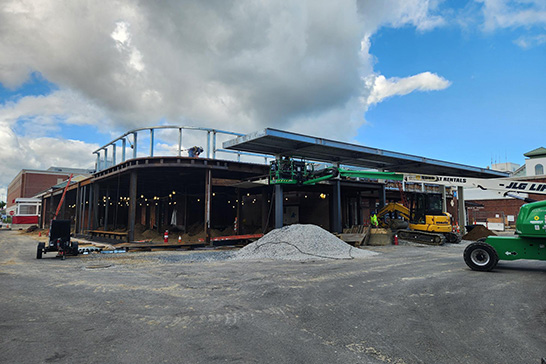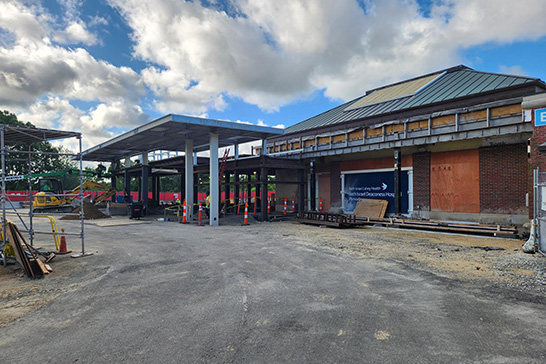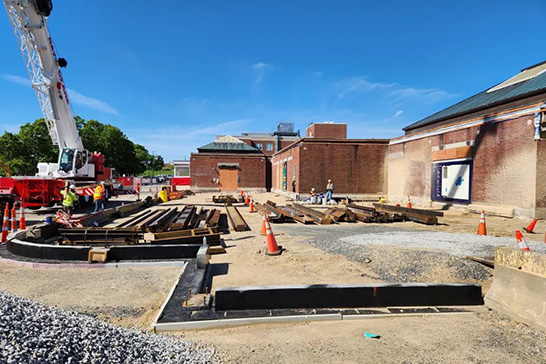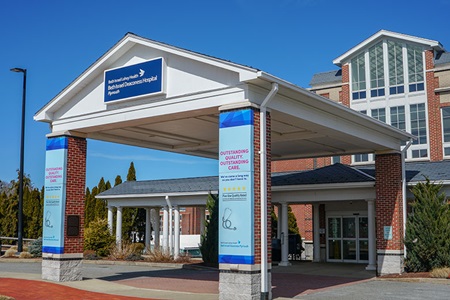Built Around You: Enhancing the Emergency Care Experience
Beth Israel Deaconess Hospital–Plymouth is expanding and modernizing its Emergency Department to better meet the needs of our growing community. The updated space will enhance patient privacy, reduce wait times, and expand capacity — helping us continue to deliver exceptional care, especially for patients in crisis. We’ll post key updates and photos here as the project moves forward.
Latest Construction Progress – Winter 2025
Despite winter weather, construction continues to advance on the Emergency Department expansion. Exterior glass installation has begun, marking a major milestone for the building envelope, while interior and exterior work continues across multiple areas.
Winter 2026 Progress Highlights
- Exterior glass installation began, marking a major milestone for the building envelope
- North side exterior work continued, including priming and painting
- Interior ceiling grid installation progressed across multiple areas
- Flooring scope officially initiated, with a coordination kickoff meeting held
Upon completion in 2028, this project will double the size of the BID Plymouth Emergency Department, create larger private rooms, improve patient flow, and expand behavioral health capacity to meet the needs of our growing community. Thanks to the generosity of our community, we are also nearing our $10 million fundraising goal in support of this project.
Emergency Department by the Numbers
We're building a larger, more advanced Emergency Department to serve more patients — more efficiently.
| Improvement Area |
Today |
Future (2028) |
| Annual Visits Capacity |
27,000 |
65,000 |
| Current/Projected Visits |
46,000 |
65,000 |
| Total Square Footage |
14,434 sq. ft. |
29,060 sq. ft. |
| Private Treatment Rooms |
25 bays |
37 rooms |
| Behavioral Health Rooms |
7 secure rooms |
16 secure rooms |
| Triage Rooms |
1 |
2 |
Designed with Patients in Mind
The Emergency Department expansion focuses on improving patient safety, comfort, and care efficiency. New features will include:
- Larger private exam rooms (approx. 132 sq. ft. each)
- Enhanced patient flow to reduce wait times
- Improved privacy and family-friendly design
- Expanded capacity for behavioral healthcare
- Modernized clinical equipment and monitoring tools
We’ll continue to post quarterly progress updates as the project advances.
We Thank Our Community
We're proud to invest in the future of emergency care for Plymouth and the surrounding communities. Thank you for your continued support during this transformation.
